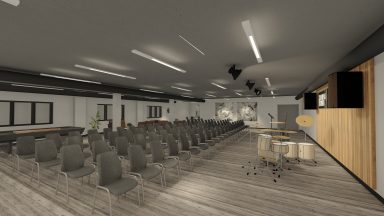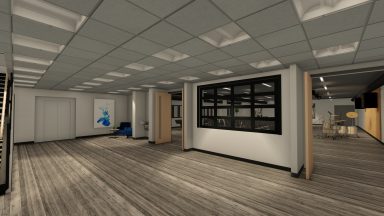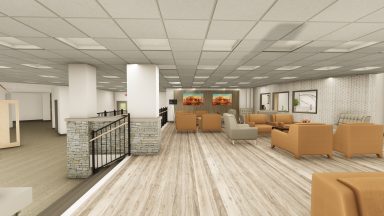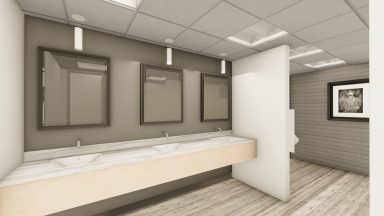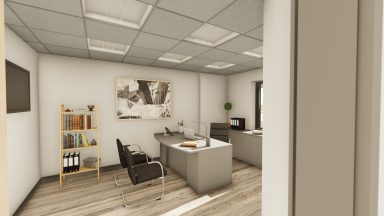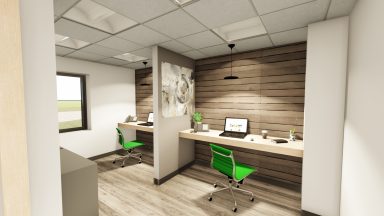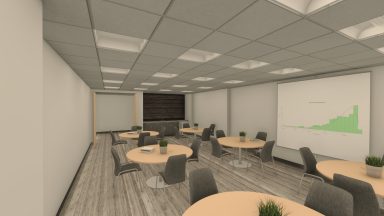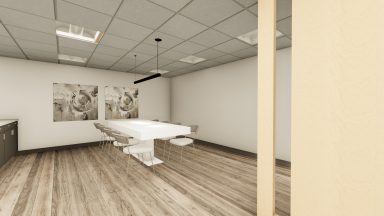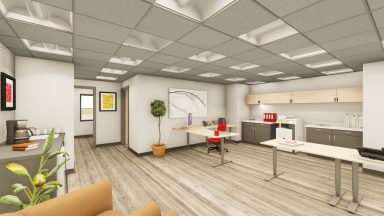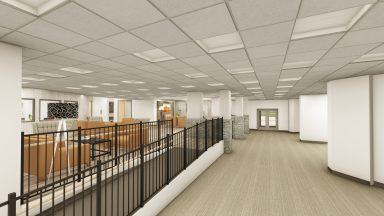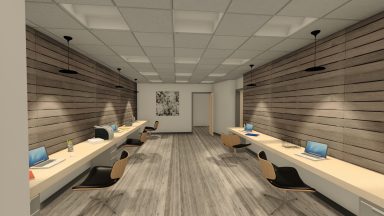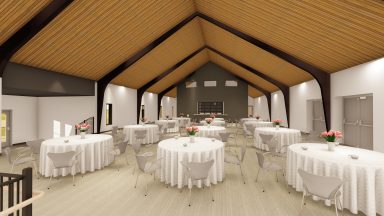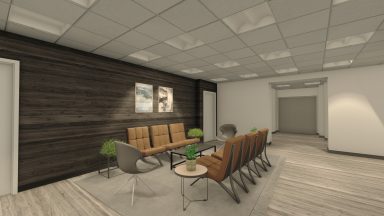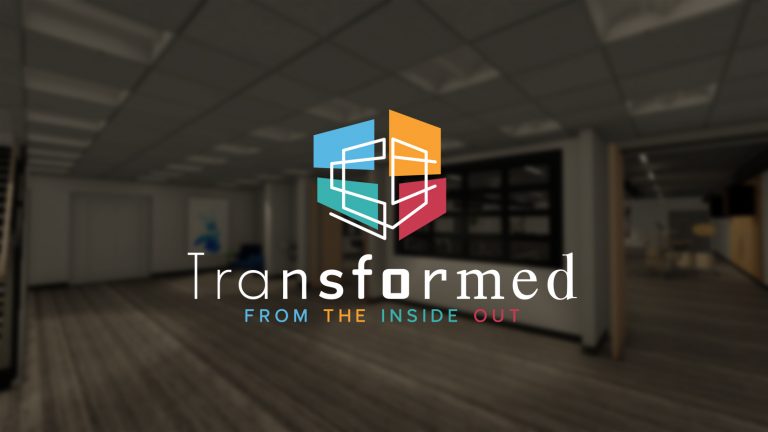
This is our master plan as we look at what is next for Saylorville Church:
Phase 1: Remodel the counseling wing (Completed Fall 2021)
Phase 2: Remodel the main level and the entire basement
BASEMENT
• 2 New spaces for our youth, Rise Up and adults
• New office space
• New lobby and lounge space for people to meet and connect
• New large windows to let natural light in
• New full size elevator
• Water solution – outside and inside
• New HVAC throughout – new heating system
• Sprinkler system – required
• Updated and expanded stairways
• 2 New restrooms
• New office space
• New lobby and lounge space for people to meet and connect
• New large windows to let natural light in
• New full size elevator
• Water solution – outside and inside
• New HVAC throughout – new heating system
• Sprinkler system – required
• Updated and expanded stairways
• 2 New restrooms
• New Septic system to replace the old existing one
• More storage spaces
MAIN LEVEL
• New and expanded lobby – ceiling, lighting
• New Main office – Bring more people together in one space
• Welcome center and conference space
• Add two new restrooms in the middle of the building.
• Move the kitchen – New and updated residential kitchen.
• Office and meeting space above the kitchen
• Update existing restrooms by the auditorium
• New Main office – Bring more people together in one space
• Welcome center and conference space
• Add two new restrooms in the middle of the building.
• Move the kitchen – New and updated residential kitchen.
• Office and meeting space above the kitchen
• Update existing restrooms by the auditorium
COUNSELING WING (COMPLETED FALL 2021)
• More office space with windows
• Meeting/lounge space
• Reception/waiting space
• Meeting/lounge space
• Reception/waiting space
If you have questions about the project, please contact Abe Miller at abe@saylorvillechurch.com.

